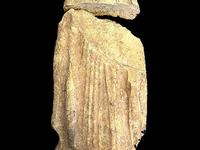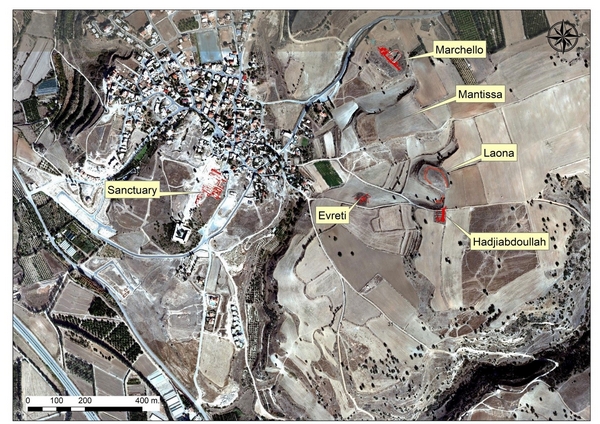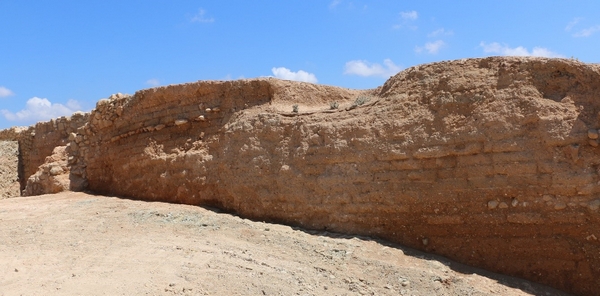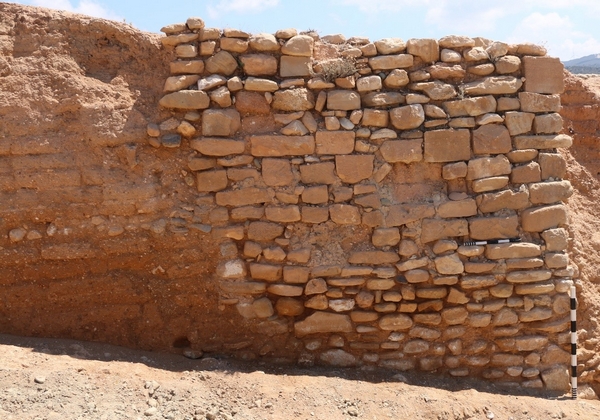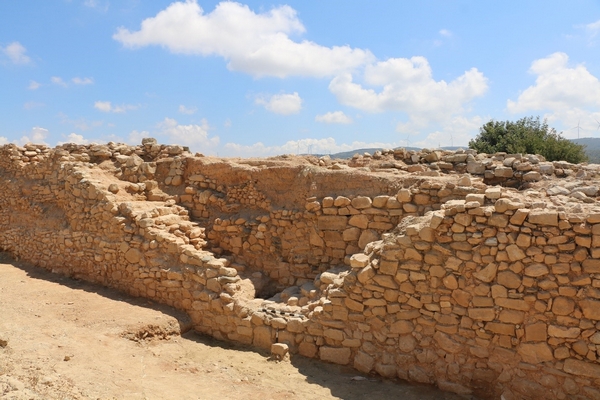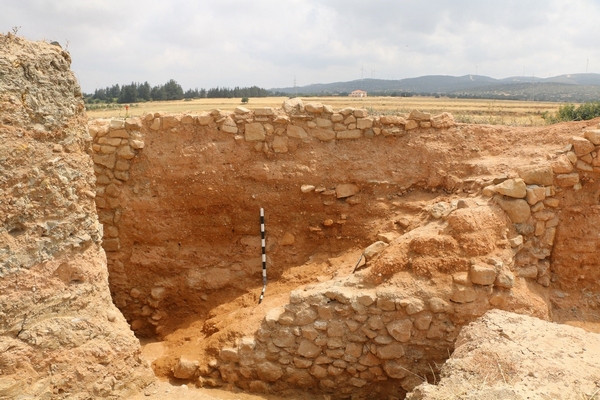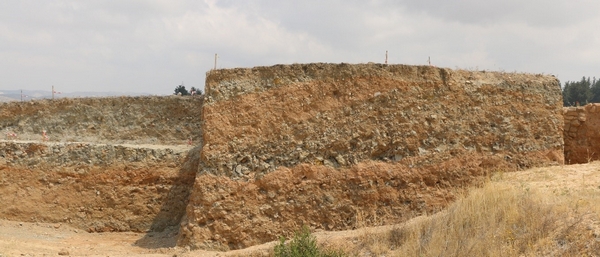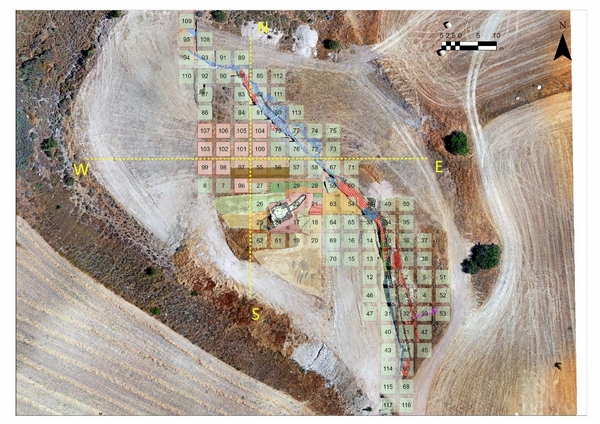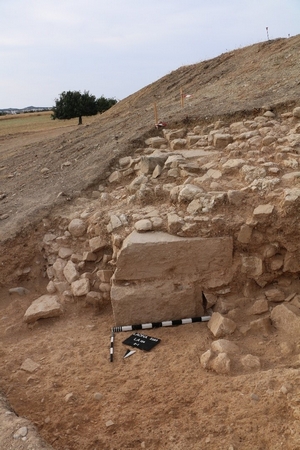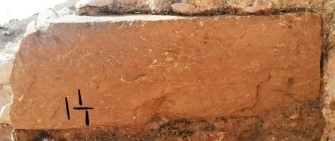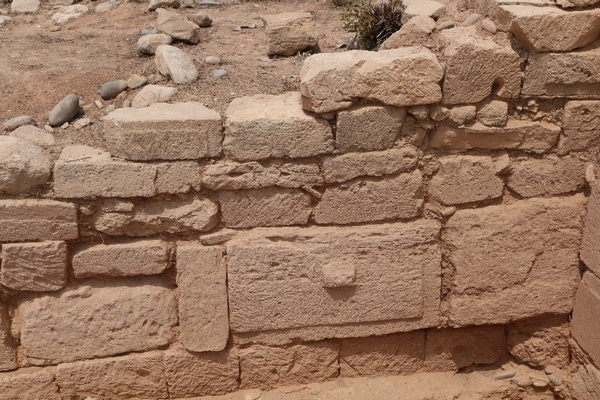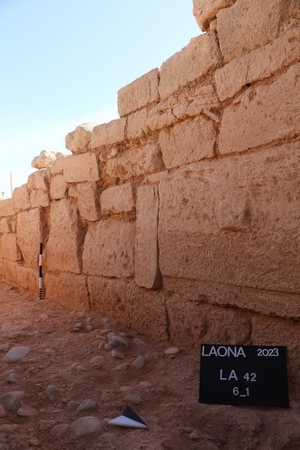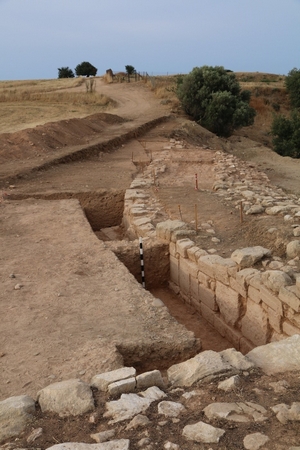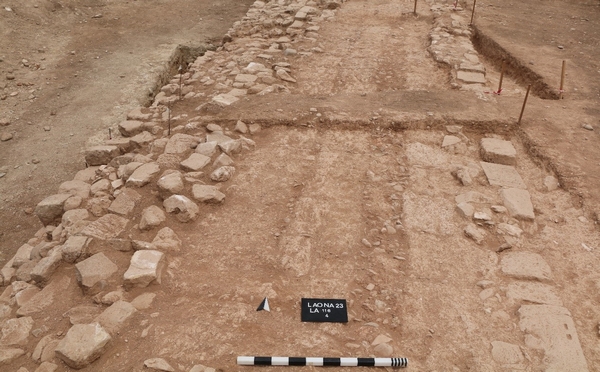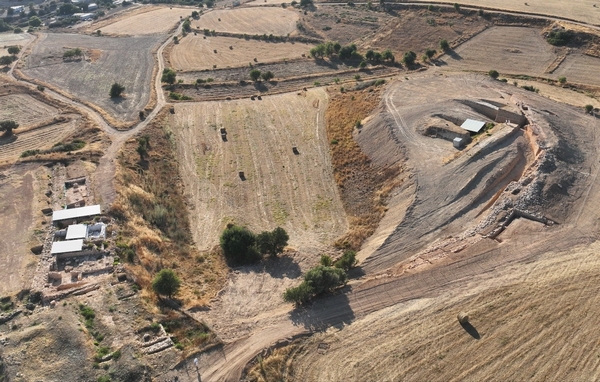Press Releases
01-08-2023 16:37
Excavations of the University of Cyprus at Laona-Palaipafos
The Department of Antiquities of the Deputy Ministry of Culture announces the completion of the first phase of the 2023 annual surface excavations carried out by the Archaeological Research Unit of the University of Cyprus, within the framework of the ‘Palaepaphos Urban Landscape Project’ (PULP), which has been running since 2006 under the direction of Professor Maria Iakovou. Work this year was carried out exclusively at the site of Laona (Fig. 1). Following the completion of the geomorphological study and the publication of the discoveries regarding the erection of the Laona tumulus, which was the main focus for the period 2012–2022, work this year was wholly dedicated to the excavation of the monumental fortress, dating to the Cypro-Classical period (5th–4th c. BC) that was discovered below the tumulus (Fig. 2).
Other than the regular members of the excavation team, other participants included undergraduate students of the Department of History and Archaeology of the University of Cyprus who were undergoing practical training, postdoctoral researchers from the University of Siena UNISTRASI with their professor Dr Jacopo Tabolli, who was for this season the excavation director, and also postgraduate students from the University of Crete with their professor Dr Artemis Karnava. Over a period of 4 weeks of intensive excavation, layers of the tumulus were dug from the interior of the monument so as to reveal the fortress to a height of around 3 m. (Fig. 3). The aim of this intervention, which places the highest part of the fortress at risk from natural disasters, was the digital mapping of the monument. This was carried out in the 5th week of the season by the Polytechnic University of Milan within the framework of the programme INSIGHT (a research programme that is being funded by the A.G. Leventis Foundation). Vital measures aiming to protect and maintain the monument, especially the three staircases of the fort and their construction materials (unworked stones and mudbrick), will be carried out during Phase 2 in Fall 2023.
The two opposing staircases are located on the eastern side (Fig. 4), while the third was found 5 m. to the east of the top of the tumulus, and the lower steps remain below the layers of the tumulus (Fig. 5). Based on the work carried out to locate the Laona bedrock (which seems to be at 105.5–107 m. above sea-level) on which the fortress was built, it is expected that the greatest preserved height of the monument below that of the tumulus (114 m.) could reach 7 m. (Fig. 6). Based on the digital division of the tumulus into excavation squares (measuring 4×4 m.), around 500 sq.m. had been investigated in previous years of the foreign soil and man-made layers of the tumulus (Fig. 7) with no indication so far of a burial chamber.
Even though the westerly course of the fortress is still not visible, this year the length of the visible section of the Laona wall extended beyond 135 m. The construction of the wall was investigated on the north side of the slope surface, revealing that it was stone-built in its entirety. Artemis Karnava was able to identify the syllabic letter ‘E’ on a large worked stone at the exterior base of the fortress, which may represent the first letter of the mason’s name (Fig. 8a–b).
The excavation revealed another section of the wall to the south, measuring 35 m. in length, which is built of impressive worked but reused stones (Fig. 9a–b). This southern extension is preserved to a height of 1–1.5 m. and the construction of the wall was carried out with the use of three parallel rows of large identical mudbrick (made in a mould), which were placed between the interior and exterior masonry (Fig. 10).
Despite its abrupt interruption due to extensive erosion caused by machinery used for the levelling of agricultural fields, the monumental defensive complex of Laona that extends to the south is less than 30 m. away from the plateau of Hadjiabdoullah and it is expected that it will eventually connect with the wall that protects the eastern side of the Hadjiabdoulla place (Fig. 11). If the forthcoming excavation period in 2024 confirms this prediction, then Laona and Hadjiabdoulla will form a single part of the acropolis of ancient Pafos. Previously at Hadjiabdoulla, the University of Cyprus Mission had excavated an extensive industrial complex that abuts the west side of the palace.
Kouklia-Palaipafos currently has the most extensive and monumental royal-administrative landscape in the Cypro-Classical period. The expropriation of the plots between Laona and Hadjiabdoulla will enable the Department of Antiquities to create a protected archaeological site.
*For the appendix with the photos press here.
- Fig. 1. Resolution orthophotograph depicting the urban landscape of ancient Pafos with the main sites to the east of the Sanctuary of Aphrodite.
- Fig. 2. Section of the eastern side of the wall (3 m. high), showing the exposed mudbricks of the interior façade which initially had a protective cover of unworked stones.
- Fig. 3. Surviving stone façade of a mudbrick wall.
- Fig 4. Opposing staircases on the eastern side of the wall.
- Fig. 5. North staircase, east of the top of the tumulus.
- Fig. 6. Top of the tumulus, as it is preserved today. The ‘dome’ created by foreign soil and man-made layers with which the tumulus was constructed.
- Fig. 7. Site map of Laona showing the digital squares that determined the method of investigation.
- Fig. 8a–b. North external façade – sloping construction. Worked stone depicting the mason’s initial (syllabic E), identified by Artemis Karnava.
- Fig. 9a–b. The southern extension of the fortress with worked stones (external façade).
- Fig 10. Southern extension of the Laona wall which extends to the eastern palace wall of Hadjiabdoulla.
- Fig. 11. South part of the wall with 3 parallel rows of mudbrick between the masonry.
- Fig. 12. Laona: the wall is visible (right/north). Hadjiabdoulla (left/south): the palace and industrial complex can be seen with temporary shelters for protection. UAV (drone) photograph from east to west.
(MV/SCH)
Relevant Press Releases

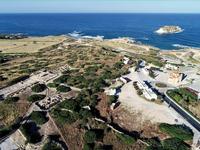

22-11-2024 11:25
The “Royal Chapel” of Agia Aikaterini at Pyrga closed for the public
