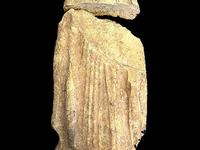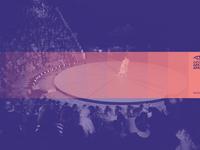Press Releases

28-08-2024 09:47
Excavations of the University of Cyprus at Palaipafos, 2024
The Department of Antiquities, Deputy Ministry of Culture, announces the completion of the first phase of the 2024 annual excavations carried out by the Archaeological Research Unit (ARU) of the University of Cyprus, within the framework of the ‘Palaepaphos Urban Landscape Project’ (PULP), which has been running since 2006 under the direction of Professor Maria Iakovou (Fig.1). Other than the regular members of the excavation team, other participants included undergraduate and doctoral students of the Department of History and Archaeology of the University of Cyprus, as well as postdoctoral researchers from the University of Siena UNISTRASI with their professor Dr Jacopo Tabolli. The team was also supported by the collaborators of the Palaepaphos Project (PULP) from the Cyprus University of Technology (CUT), Dr Athos Agapiou, Digital Data and Geographic Information Systems Manager, and Dr Kyriakos Themistocleous, responsible for the yearly updated orthophotograph of the landscape. The excavation lasted over a period of five weeks and focused on the Laona tumulus and the eastern wall of Laona (Fig.2), which seems to form a single walled part of the acropolis that connected Laona with the Hadjiabdoulla plateau.
The main objective of this year's excavation was to locate the level on which the tumulus of Laona was erected upon. It was determined that the ancient engineers-architects of the tumulus, rather than choosing to build the tumulus on the floor of the internal phase of the earlier Cypro-Classical wall (which was buried and preserved inside the tumulus), decided to remove the previous floor and erected the tumulus on a lower (half a metre) and more stable geological subsoil. The western section, which was cut at the top of the tumulus, at a height of 114 metres above sea-level, reached the western edge of the Laona mound at a length of 60 m. The first layer of red clay, with which the tumulus began to be erected on, was found at 105.5 metres above sea level. The western section revealed that all the layers for the construction of the tumulus, which reached a height of 8.5 metres, were constructed following a mixture with specific endurance standards and which alternated between layers of compressed marl (Fig. 3). It is estimated that a total of 10,000 cubic metres of marl and composite clay layers in various colours were needed for its construction. This confirms that the Laona tumulus remains the largest built monument in ancient Cyprus.
The construction of the tomb is dated to the late 4th century BC, the period that historically corresponds to the conflict of the Macedonian successors of Alexander the Great. Undoubtedly, its construction is the work of experienced tumulus constructors, a monumental funerary monument that – with the sole exception being the contemporary but smaller tumulus of the cenotaph of Salamis – both were not familiar to the funerary architecture of Cyprus.
Last year's excavation (2023) showed that the shallow basin between Laona and Hadjiabdoulla was not a natural phenomenon but was the result of anthropogenic interventions that could be attributed to the removal of sediments for the construction of the tumulus. This also explains the erosion and the collapse that occurred within the basin of the internal masonry, 25 metres in length, of the monumental fortification of Laona, as well as the retaining walls on the north flank of the monuments of the acropolis of Hadjiabdoulla. It appears that the tumulus, despite its extraordinary size, has covered only a section of 65 metres of the eastern wall of Laona, which continues its course southwards (Fig.4 a-b) to cover the short distance that separates it from the Hadjiabdoulla plateau.
Therefore, the second objective of the 2024 summer mission was to fully investigate the area between the eastern boundary of the Laona wall and the eastern wall that protects the palace complex at the Acropolis of Hadjiabdoulla. The preliminary excavation was carried out in three areas:
(1) At the northern side of the palace: an unknown expansion was revealed which consisted of a large, almost square, base of a defensive tower (Fig.5) that connected to the east with a new section of the eastern wall. The stone masonry is preserved at a height of about one metre and all the corners were constructed with worked stones.
(2) At the east of the shallow basin: a completely new complex was revealed with a different orientation, based at a lower level on the exterior wall of Laona. Here again the masonry is preserved at an impressive height. The dating remains uncertain but can be attributed to an earlier complex.
(3) At the external side of the Laona wall, where in 2023 the corner of the earlier stone monument covered by the Cypro-Classical fortification was identified: was excavated up to the foundation level and it was attested that a significant part of it consists of impressive worked stones and was thus incorporated into the Laona wall. One of them bears incised graffiti of ships. Simultaneously, a section was cut across the width of the wall, which showed that six horizontal rows of worked stones of the earlier monument are preserved under the Cypro-Classical layers of the fortification. The pottery which was left in the foundation and the floor of use dates back to the Late Bronze Age. It is the first time that in one of the residential enclaves of the founding phase of Ancient Pafos a built stone monument of the 13th-12th century B.C has been identified.
The area of the excavations carried out from 2009 until today in Laona and Hadjiabdoulla revealed mainly monuments of the acropolis dating to the 5th-4th century BC, covers an area of 28,800 square metres and measures 120m x 240m (Fig.6).

Figure 1: The landscape of the ancient city east of the sanctuary
Figure 2: Internal view of the eastern wall of Laona that was covered by the tomb

Figure 3: North and west section of the top of Laona tumulus (height 114m)

Figure 4 a-b: Route of the eastern wall of Laona; 4a: towards the south, 4b: towards the Hadjiabdoulla plateau
Figure 5: Tower base at the north side of the Hadjiabdoulla Palace

Figure 6: Grid excavation of 2009-2024 at Laona and Hadjiabdoulla
(GS/ΝΖ)
Relevant Press Releases

22-11-2024 11:25
The “Royal Chapel” of Agia Aikaterini at Pyrga closed for the public



04-11-2024 13:18
Announcement by the Cyprus Academy of Sciences, Letters, and Arts






